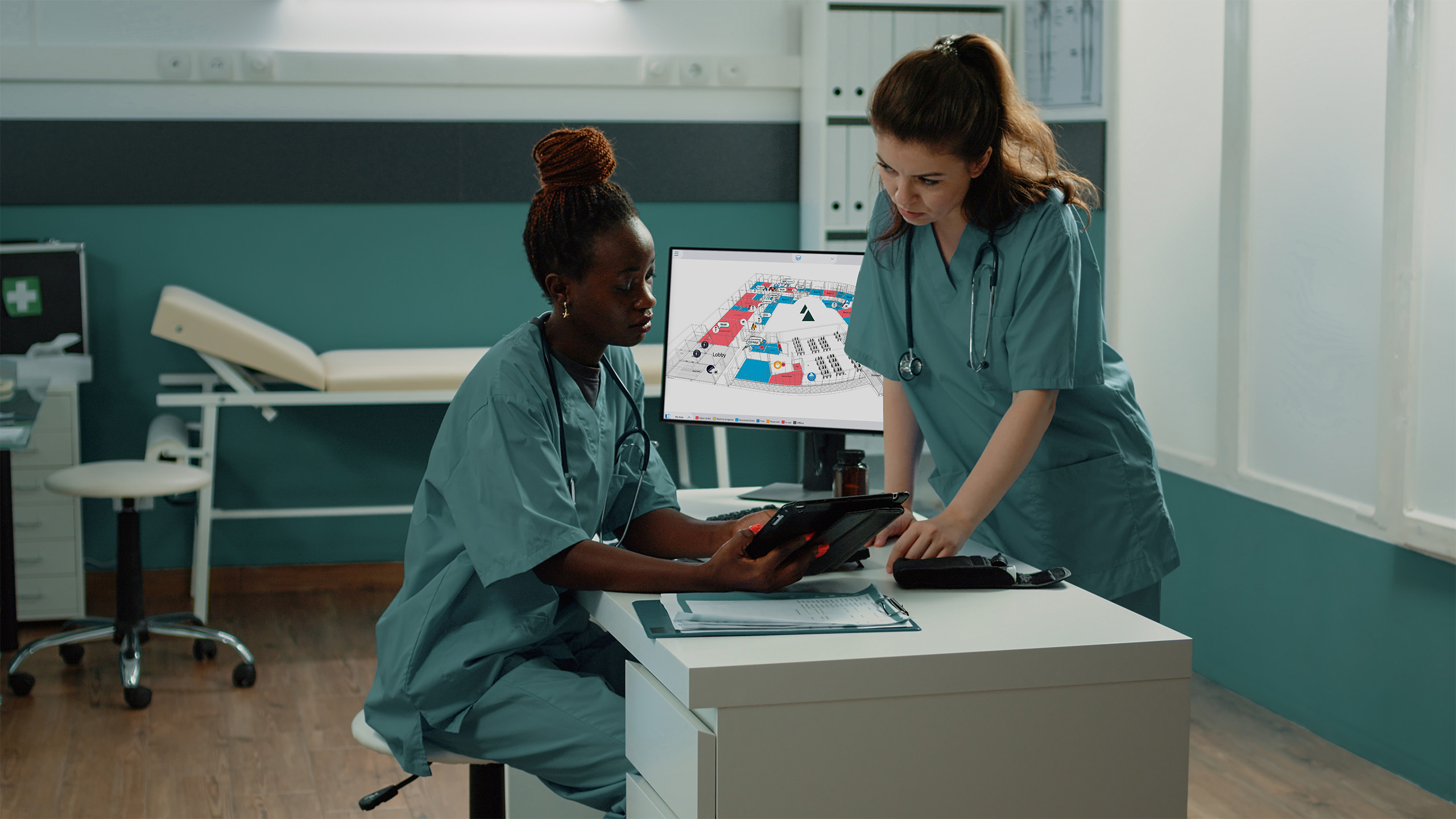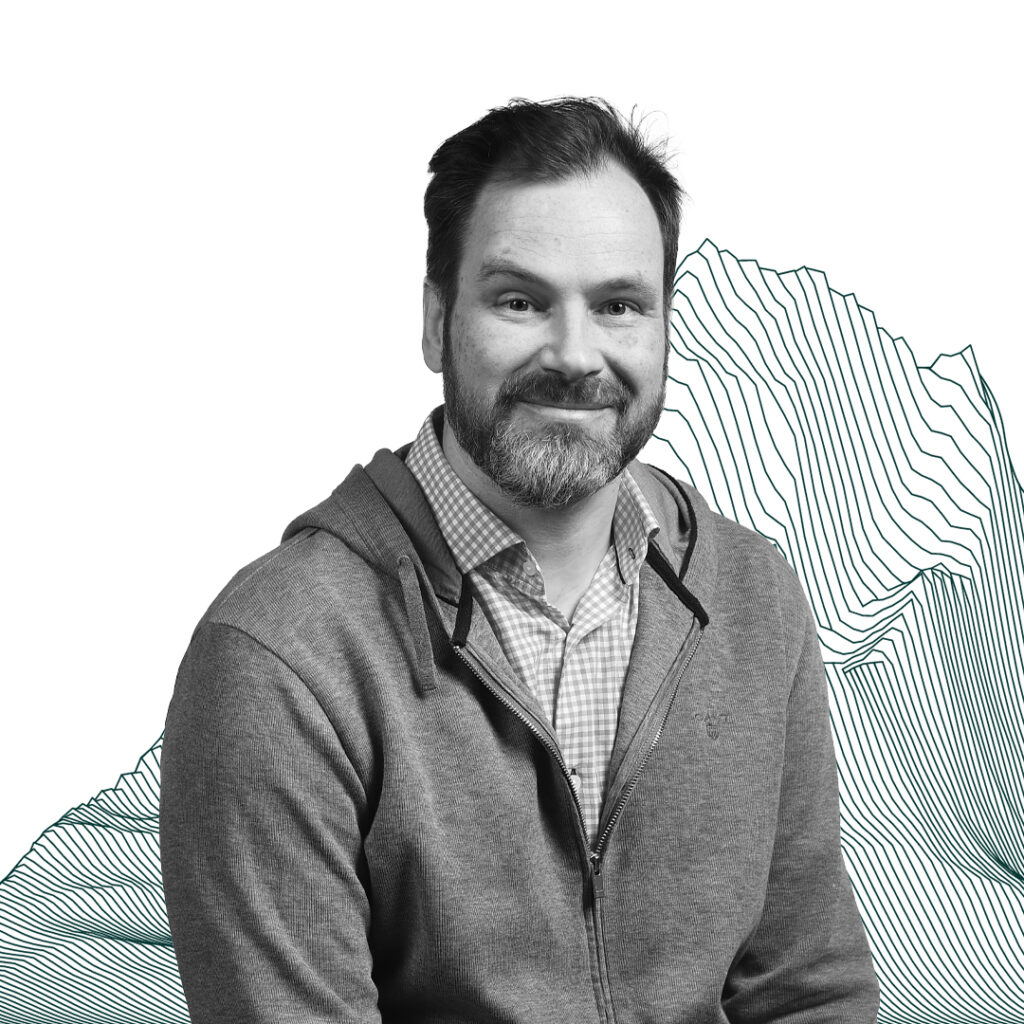
Haltian helps a Swedish hospital build sustainable and cost-effective healthcare facilities with data-driven insights
Sweden’s leading hospital region uses Haltian’s Occupancy Analytics to replace guesswork with data, creating more efficient, flexible and user-centric healthcare premises.
A leading Swedish hospital region is responsible for providing healthcare and managing a vast and complex portfolio of public properties. Their functional and premises planners face the constant challenge of ensuring that every square meter is used effectively.
Their mission is to create sustainable, cost-effective, and flexible facilities that can adapt to the evolving needs of modern healthcare. This goal requires a deep understanding of how their spaces are actually used.
By replacing assumptions with facts, this leading healthcare provider ensures that its resources are invested wisely, its buildings are optimized for their true purpose, and its spaces are designed to effectively support both staff and patients for years to come.
The challenge
Moving from feelings to facts
Before partnering with Haltian, the hospital region’s planning decisions were often based on anecdotal feedback and the “feeling” of their tenants. This subjective approach led to significant business challenges.
“We didn’t know how our customers were using their premises, so we had to go on their feeling, which rarely matches reality,” a representative from the healthcare provider explains.
This reliance on perception rather than data resulted in oversized and expensive construction projects. Furthermore, when departments reported overcrowding, planners had no objective way to verify the claims or identify the actual cause. They needed a reliable method to understand actual space needs, justify investments, and drive conversations about new, more flexible ways of working.

“We didn’t know how our customers were using their premises, so we had to go on their feeling, which rarely matches reality We probably built a lot that was larger than what was needed, which required more space and became costly.”
Representative, Swedish Hospital Region
The solution
Actionable insights in a user-friendly platform
The organization began searching for a solution and, after evaluating the market, chose Haltian. Two key factors stood out: Haltian’s focus on the healthcare sector and the platform’s unique usability.
Unlike other solutions they tested, which were complicated to install and offered limited access to data, Haltian provided a seamless experience. The wireless sensors were easy to deploy, and the intuitive analytics platform gave the planners the autonomy they needed.
This ability to independently access and analyze real-time and historical data was a game-changer. It allowed planners to move from being reactive to proactive, armed with visual, undeniable evidence of space usage. The deployment was smooth, with Haltian providing direct training and support to the region’s technicians, ensuring a hassle-free rollout without creating bottlenecks for the planning team.

The solution
Driving efficiency, cost savings, collaboration
The data from Haltian’s solution has become an indispensable tool for the hospital region’s functional and premises planners. By presenting precise, visual data to the departments, they can foster a shared understanding of space utilization and collaboratively find solutions.
The results have been tangible and transformative:
- Cost-Effective and Space-Efficient Premises: Armed with accurate data, the organization now avoids overbuilding and makes smarter investment decisions. “Absolutely, we have achieved more space-efficient and cost-effective premises,” the representative confirms.
- Data-Driven Problem-Solving: The data works both ways. In cases where departments experienced genuine overcrowding, the high-occupancy data provided the necessary proof to justify allocating additional rooms or resources.
- A Shift in Mindset: The insights have empowered the healthcare provider to drive strategic changes. By showing departments how their spaces are used, they can make a stronger case for creating flexible, multi-purpose areas instead of custom-built rooms for specific roles. This not only saves money but also creates more sustainable and future-proof facilities. Many times, the solution isn’t a costly remodel but a change in working methods.

Improved healthcare
Occupancy Management for hospitals
The Swedish hospital region continues to see a great need for utilization measurement, especially in large projects and areas where overcrowding is a concern.
The data provided by Haltian is not just a report; it’s a catalyst for conversation, a tool for validation, and a foundation for building the sustainable healthcare facilities of tomorrow.
Reach out to our sales and start your optimization journey

Hospital solutions specialist
Najmah Anuar
Najmah looks after our hospital solution and customers.

Head of Commercial partnerships
Janne Kilpeläinen
Janne looks after our commercial partnerships.


