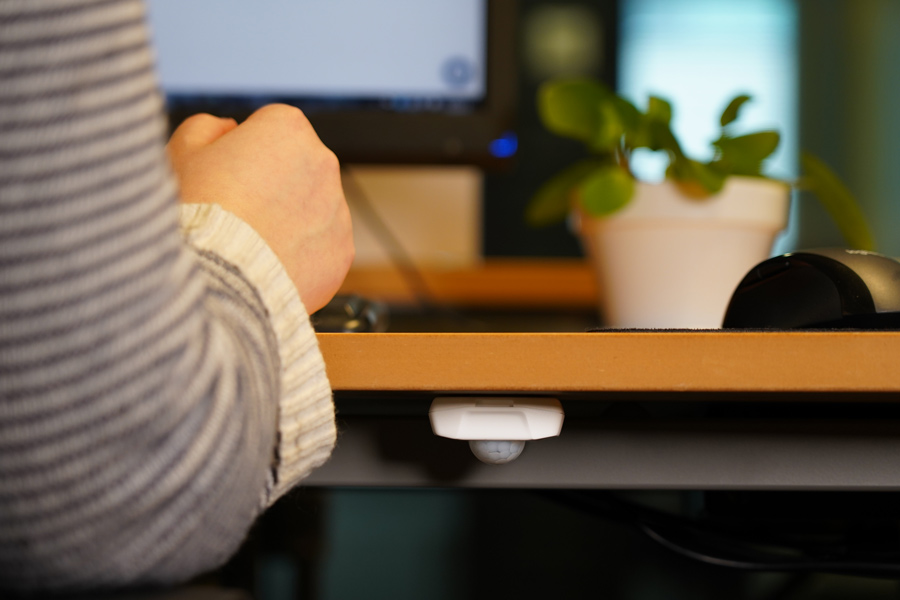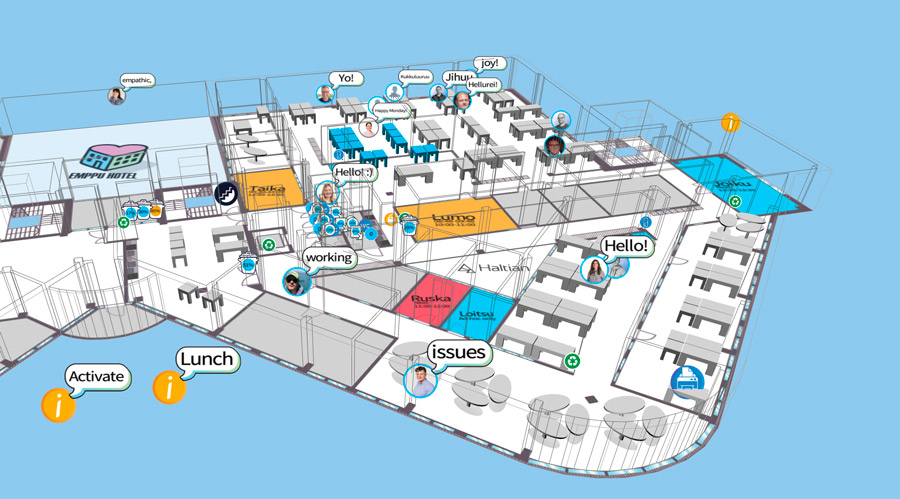How to optimize office space?
In the northern hemisphere, many companies plan to return to the workplace in August or September when most people will have taken their summer holidays. There are some common questions on how to optimize office space in buildings in the new normal as presented on Can you reduce office space? Validate with 15 questions. Here are a few key example questions:
- Do we have too much space now that there will be an increase in remote work?
- Should we remove some of our desks and increase the amount of meeting, collaboration and social space?
- Should we tell the staff to book desks before they arrive to avoid too many people turning up on the same day?
- How do we keep people safe at the office?
The first step to answering these questions is to install some kind of technology that monitors which spaces are used and when. It can be a light solution that is only used for the first 6 or 12 months to understand how office buildings will be used after the pandemic. One approach is to install battery-operated IoT sensors that can be rapidly installed under desks and on the ceiling in phone booths and meeting rooms.

The next step is to use the data to analyze which spaces are popular and when. This can be done with reporting software that shows graphs that relate the space used to hours and days of the week. It’s also useful to have a digital map (or simple digital twin) of the office floors and to show the space used on the map. This makes it easier to understand why spaces are popular and how the popular spaces relate to each other. For example, the popular meeting rooms may just be the ones closest to the reception area or the ones with a window. The popular desks may be closer to the coffee area as people want to interact with others or furthest from the coffee area as they are looking for the quietest spaces. The data can be monitored over time and changes can be made to the layout that meets the needs of the employees in the new normal office environment.
Access to the digital map can also be given to the employees in the building and they can use it to see which desks and rooms are available. The room and desk sensors show this data in real-time. The employees can’t complain that there are no free desks as the free ones are clearly shown in green on the map. Displaying the free spaces on a map can increase the performance of the staff by saving them time and improving the employee experience. This also means that the technology can be jointly funded by other internal departments and use some of the human resources and employee experience budgets.

If companies are worried about how to schedule when their employees visit the office, then they can ask employees to book desks in advance using the digital map. The employees can click on the desk and use the desk reservation calendar to reserve it for them before they visit the office. This enables the company to deliver a very simple message to employees “don’t come to the office unless you have already booked your desk.”
In conclusion
Without data, office space optimization is based on gut feelings and subjective opinions. The best way to optimize office space is to collect data about space usage such as occupancy rates, popular areas based on employee flow, and also what are the employees’ opinions and wishes. To get this information start by deploying wireless IoT devices. Then create a digital twin of your office. Share within the whole company a functional, simple and interactive digital twin to collect the rest of the information such as employee’s opinions and wishes. After a trimester you’ll have already some data to start iterating, but the best data will come from 6 to 12 months of deployment.
Get started by visiting our Digital Twin page.


